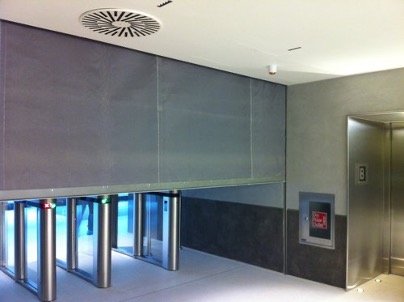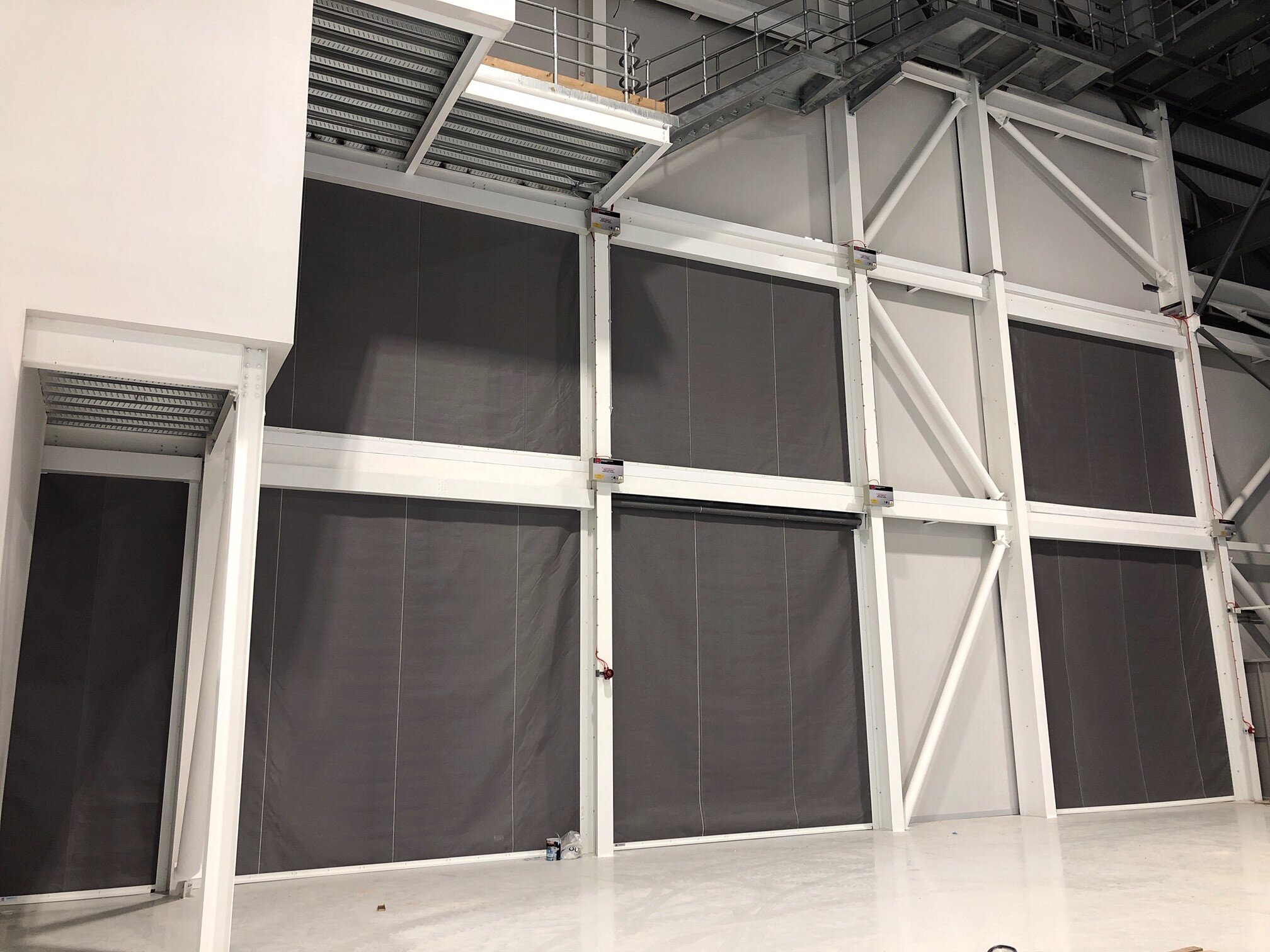
Active Fire Curtains
Compartmentation and Protected Routes
Fire compartmentation is a fundamental principle in fire safety and building design. It involves dividing a building into separate compartments or fire compartments to prevent the spread of fire, smoke, and hot gases from one part of the building to another. The purpose of compartmentation is to contain a fire within a limited area, limiting its impact and providing occupants with safe evacuation routes.
Fire Curtains are used to form either compartments or protected routes and can be used as alternatives to traditional methods of construction such as non-loadbearing walls, ceilings, doorsets, or glazing systems. Fire Curtains may also be used in a fire strategy to provide flexible compartmentation.
Our Standards
BS8524 - 1:2013
Active fire curtain barrier assemblies
Part 1: Specification
BS8524 - 2:2013
Active fire curtain barrier assemblies
Part 2: Code of practice for installation and maintenance
BS EN 1634 - 3:2005
Smoke control test for door and shutter assemblies
BS EN 12101 - 1:2006
Smoke and heat control systems - Specification for smoke barriers
BS EN 1634 - 1:2014 + A1:2018
Incorporating corrigendum August 2018
Fire resistance test for door and shutter assemblies and openable windows
A1S Group Fire and Smoke Curtains Specification
Product Name
Flameshield 8524
Flameshield 8524 S
Flameshield 8524 Max/S
Flameshield 8524 OV
Flameshield EVO1
Flameshield EVO1 S
Flameshield EVO1 Max/S
Flameshield 1634 OV
Flameshield EW120
Flameshield EW120 S
Flameshield EW120 Max/S
Flameshield Horizontal
British Standards
BS 8524
BS 8524
BS 8524
BS 8524
BS EN 1634
BS EN 1634
BS EN 1634
BS EN 1634
BS EN 1634
BS EN 1634
BS EN 1634
BS EN 1634
Integrity
120 Mins
120 Mins
120 Mins
120 Mins
120 Mins
120 Mins
120 Mins
120 Mins
120 Mins
120 Mins
120 Mins
120 Mins
Radiation W @ 15kw/m2
85
85
Max Width*
5000*
5000*
10000*
30000*
5000*
5000*
10000*
Unlimited*
5000*
5000*
10000*
12000*
Max Height*
6000*
6000*
5000*
6000*
8000*
8000*
6000*
8000*
8000*
6000*
4000*
3000*
Smoke to BS1634-3
N/A
Yes
Yes
N/A
N/A
Yes
Yes
N/A
N/A
Yes
Yes
N/A
Control Panel
P1000
P1000
P1000
P1000
EVO
EVO
EVO
EVO
EVO
EVO
EVO
EVO
Standard Components
Spec Sheets
More Info
More Info
More Info
More Info
More Info
More Info
More Info
More Info
More Info
More Info
More Info
More Info
*Max Width and Max Height can not be aggregated i.e. FS60 T 4000mm wide x 2500mm high and 2000mm wide by 3800mm high is permissible BUT NOT 4000mm x 3800mm. All parameters should always be confirmed with the A1S Group and all permissible parameters are always determined by our Extended Application. For further details see individual product matrices. Parameters are also affected by required fire performance i.e. 1-4 hours and have varying barrel size.
Face Fit Drawing
More Info
More Info
More Info
More Info
More Info
More Info
More Info
More Info
More Info
More Info
More Info
More Info
Reveal Fit Drawing
More Info
More Info
More Info
More Info
More Info
More Info
More Info
More Info
More Info
More Info
More Info
More Info
85
74
85
85
85
74
120
120
120
30
Vertical and Horizontal Fire Curtains.
Fire Curtains
A fire curtain is a specialised fire protection device designed to prevent the spread of fire and smoke within a building. Typically housed in a discreet enclosure and can be automatically or manually deployed in the event of a fire. Here are key features and considerations related to fire curtains.
SELECT YOUR PRODUCT TYPE
Fire and Smoke Curtains
Fire and smoke curtains are specialized fire protection systems designed to control the spread of fire and smoke within a building. These curtains serve distinct purposes in enhancing fire safety.
Smoke Curtains
A smoke curtain is a fire protection device designed to control and limit the spread of smoke within a building during a fire. Unlike traditional fire doors or barriers, smoke curtains are typically deployed in open spaces and are intended to create a barrier that hinders the movement of smoke while allowing for a controlled evacuation.
Fire Curtain Information
-
An active fire curtain is a type of fire protection system designed to prevent the spread of fire and smoke within a building. Unlike traditional passive fire protection measures, such as fire doors or fire-resistant walls, active fire curtains are dynamic and deployable. They are typically made of fire-resistant fabric or other materials and are installed in specific locations to create a barrier in the event of a fire.
-
Active fire curtains are equipped with a deployment mechanism that allows them to be quickly and automatically activated in the event of a fire. This mechanism can be triggered by fire detection systems or manual controls.
-
The curtains are made from fire-resistant materials, often incorporating advanced technologies such as intumescent coatings or other fire-retardant substances. The materials are designed to withstand high temperatures and prevent the passage of flames and smoke.
-
One of the advantages of active fire curtains is their flexibility. They can be customized to fit specific building configurations, including irregular or non-standard openings.
-
Active fire curtains are typically integrated into the building's fire alarm and detection system. When a fire is detected, the curtains deploy automatically to contain the fire and prevent its spread.
-
Building or part of a building, comprising one or more rooms, spaces or storeys, constructed to prevent the spread of fire to or from another part of the same building, or an adjoining building. Compartmentation subdivides the building into areas of manageable risk, to provide adequate means of escape, and to provide fire separation for adjoining buildings
-
An escape route is a designated pathway or route that provides a safe means for individuals to exit a building or area in the event of an emergency, such as a fire, natural disaster, or other hazardous situations. Designing and maintaining clear and accessible escape routes is crucial for ensuring the safety of occupants.
-
Active fire curtains can be strategically installed to create protected egress paths for occupants, allowing them to evacuate the building safely.
-
Like other fire protection systems, active fire curtains should undergo rigorous testing to ensure they meet safety standards. Our products have been tested and certified by relevant authorities.
-
Regular maintenance is essential to ensure the proper functioning of active fire curtains. This includes testing the deployment mechanism, inspecting the fabric for damage, and addressing any issues promptly.
-
Compliance with local building codes and regulations is crucial when installing active fire curtains. Work with professionals who are knowledgeable about local fire safety requirements.
-
Active fire curtains can be customised based on the specific needs of a building. This includes considerations for size, shape, and fire resistance ratings.
Smoke Curtains, Fire Curtains and Fire and Smoke Curtains.
The A1S Group have successfully manufactured and installed our fire curtains in 1000s of UK buildings, from hospitals, offices, homes and schools, to airports, cinemas, stadia, and shopping centres. We have exported fire curtains for some of the world’s most iconic construction projects. Call us today to discuss compliance, quality and competitive pricing UK wide for your project or contact our export team. Our Flameshield range of BS 8524-1 and BS 8524-2 and BS EN 1634-1 fire and smoke curtains offers 120 minutes integrity, leading radiation performance to EW 120, and smoke control to BS EN 1634-3. We have single Flameshield MAX sizes to 10m wide and overlapping curtains to 50m wide. The Flameshield 8524 MAX and Flameshield EVO MAX fire curtain ranges set new standards for extra wide fire curtains with no deflection or sagging, and a bottom bar flush to the head box all with the facility of achieving smoke leakage to BS 1634-3. Our clients have the added peace of mind that our products are fully witness sampled, cyclic tested, and furnace tested by Warrington Exova, Warrington Fire and Element and we hold third party UKAS accredited certification from BOTH IFC and Warrington. Unlike our fire shutter range, fire curtains are not generally covered by harmonised standards, so third party accreditation is an absolute requirement for UK building controls.
A 10 metre wide Flameshield EVO Max fire curtain during C1 Class (500 cycles) development at our factory in Greater Manchester.
Building on our 35 year heritage as specialist steel shutter manufacturers, our fire curtain ranges benefit from precision engineering with products that are sleek, robust and durable. Beyond the testing, certification, and leading fire performance, the entire Flameshield product range can be designed seamlessly into a building’s fabric to provide virtually invisible fire and smoke protection.
Flameshield Horizontal 120 minute integrity fire curtain.
Fast and accurate quotations
Flexible lead Times UK wide
Up to 120 minutes integrity
Compliance explained
In house cad design
Horizontal curtains
Fire curtains
We are highly competitive
Testing certification upon request
EW 120 minutes fully cyclic tested
UK’s widest selection of parameters
Experienced surveyors
Vertical curtains
Smoke curtains




